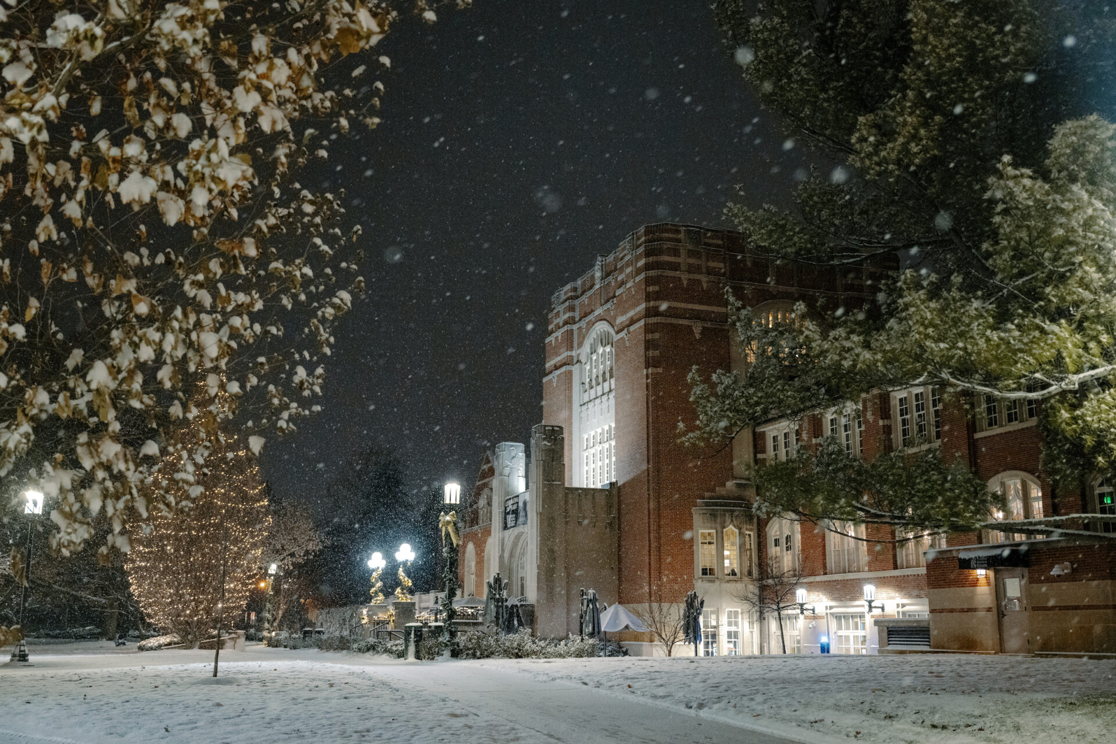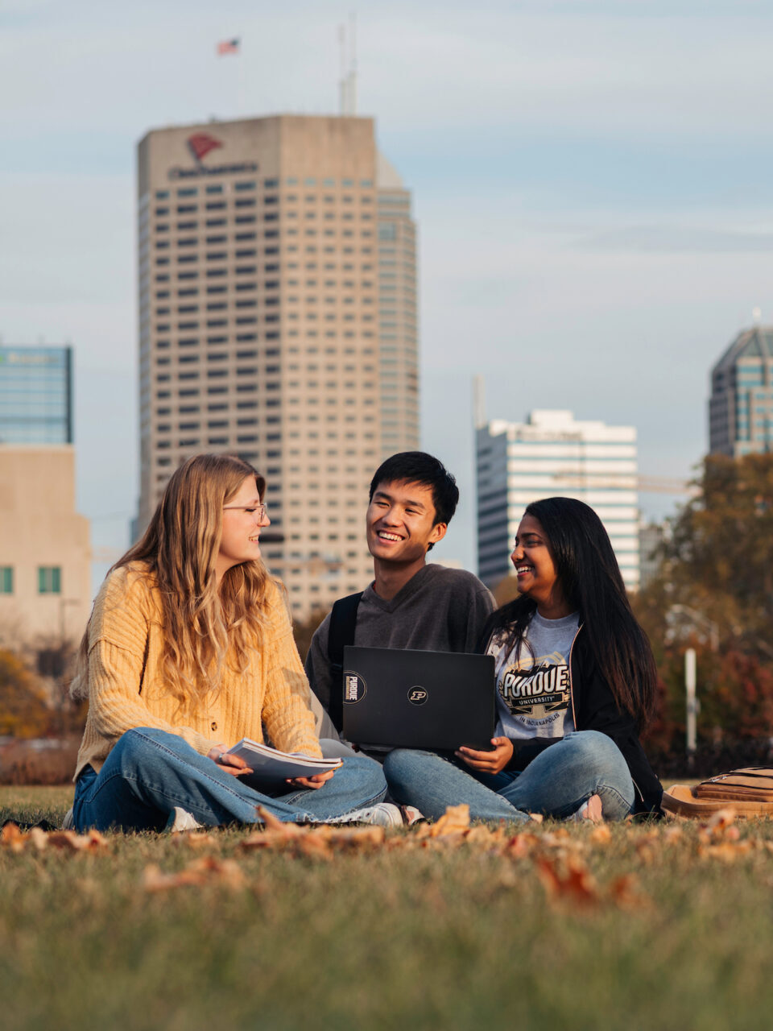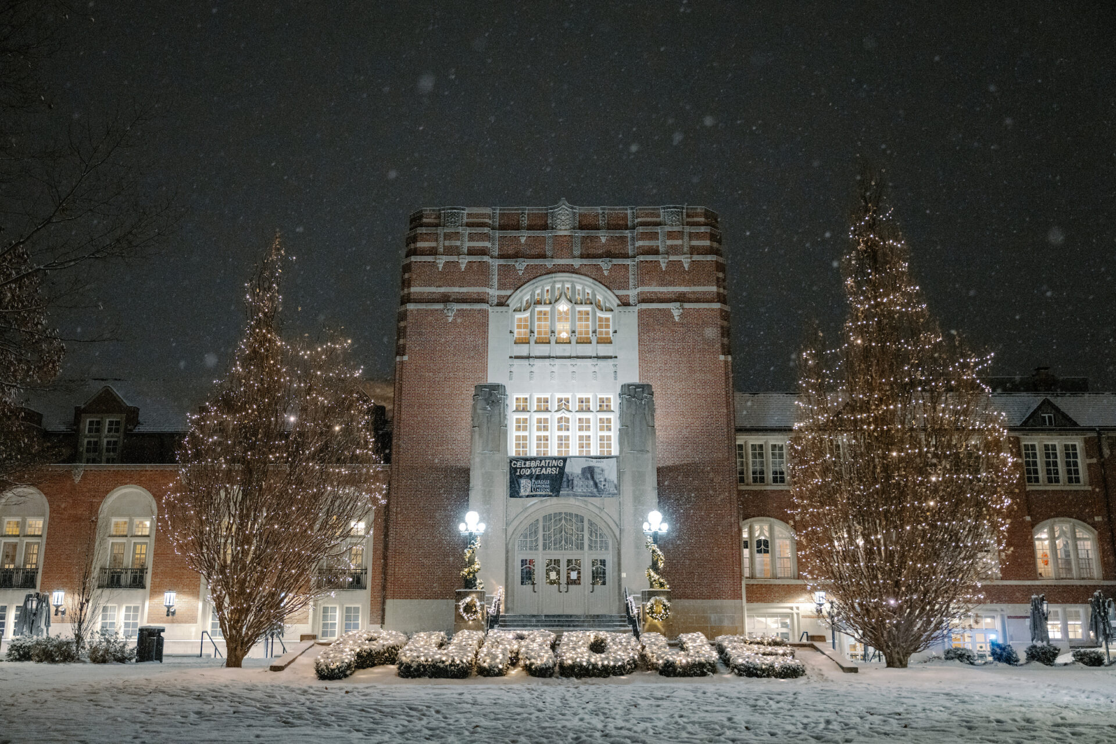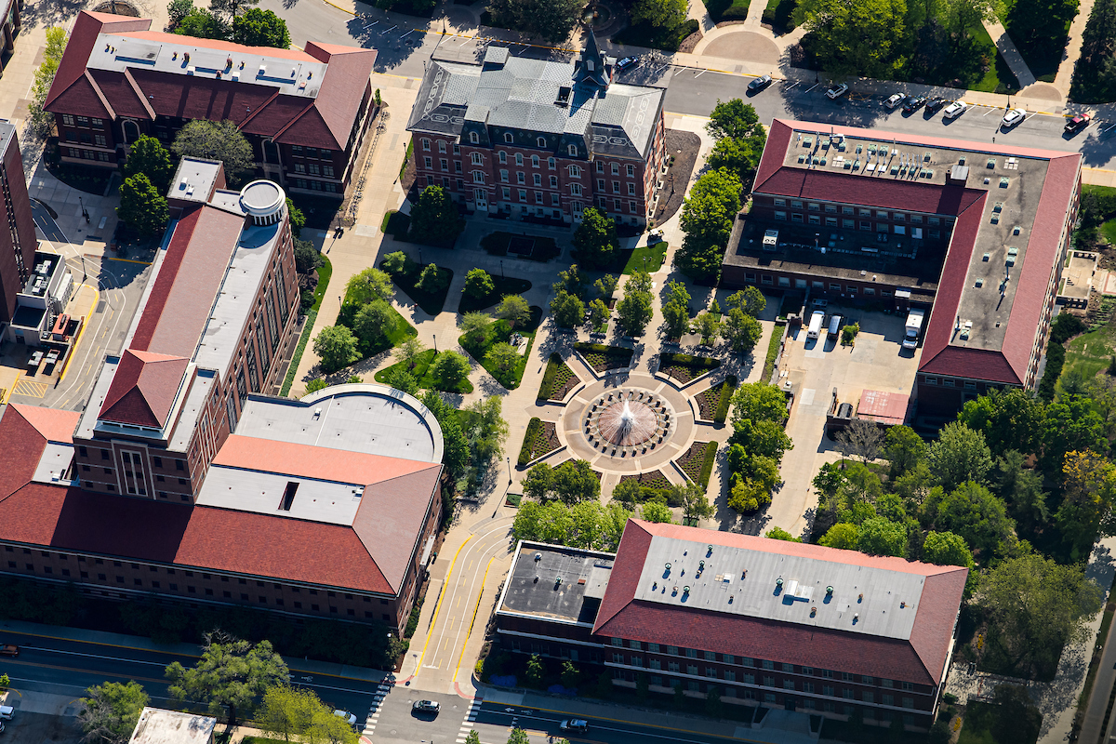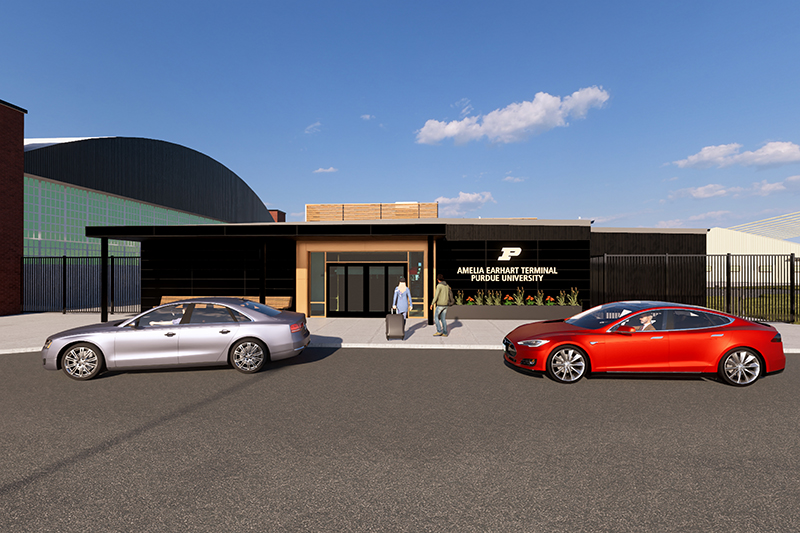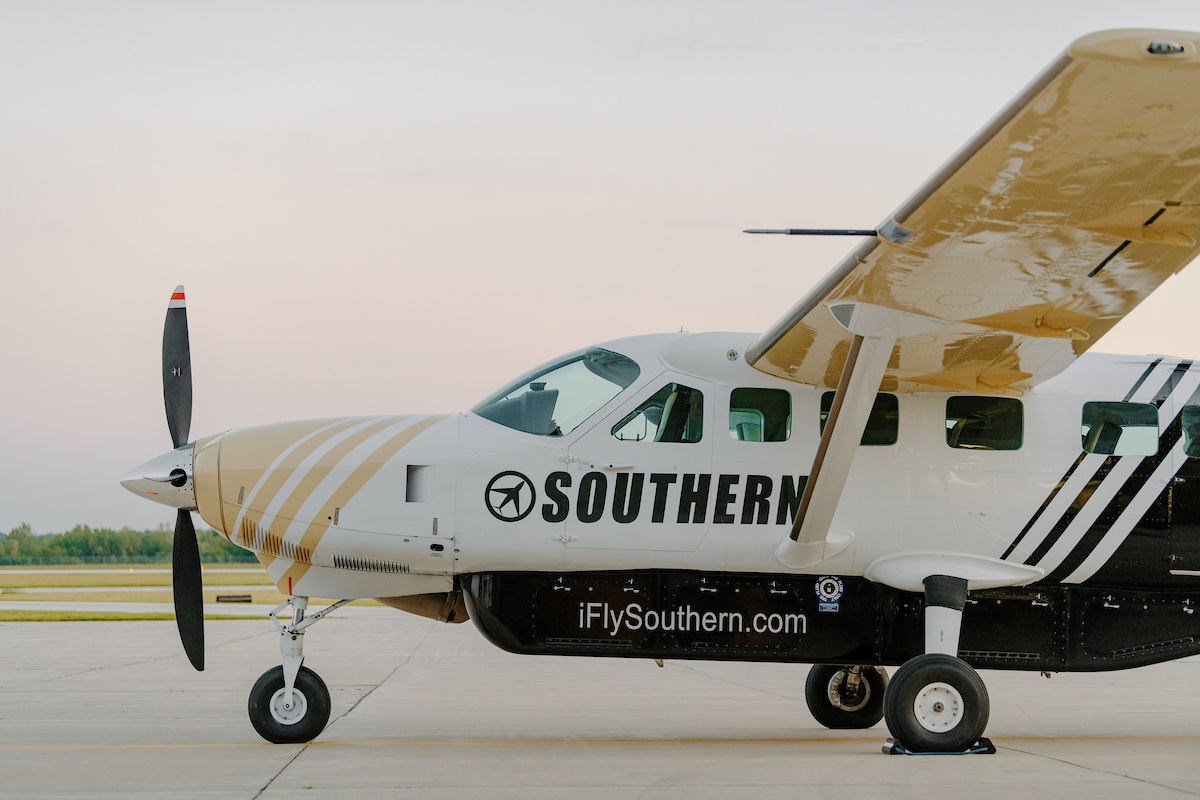Welcome to
Administrative Operations
We are committed to safely and reliably serving our campus customers while supporting both the university’s day-to-day operations and the strategic vision for the future.
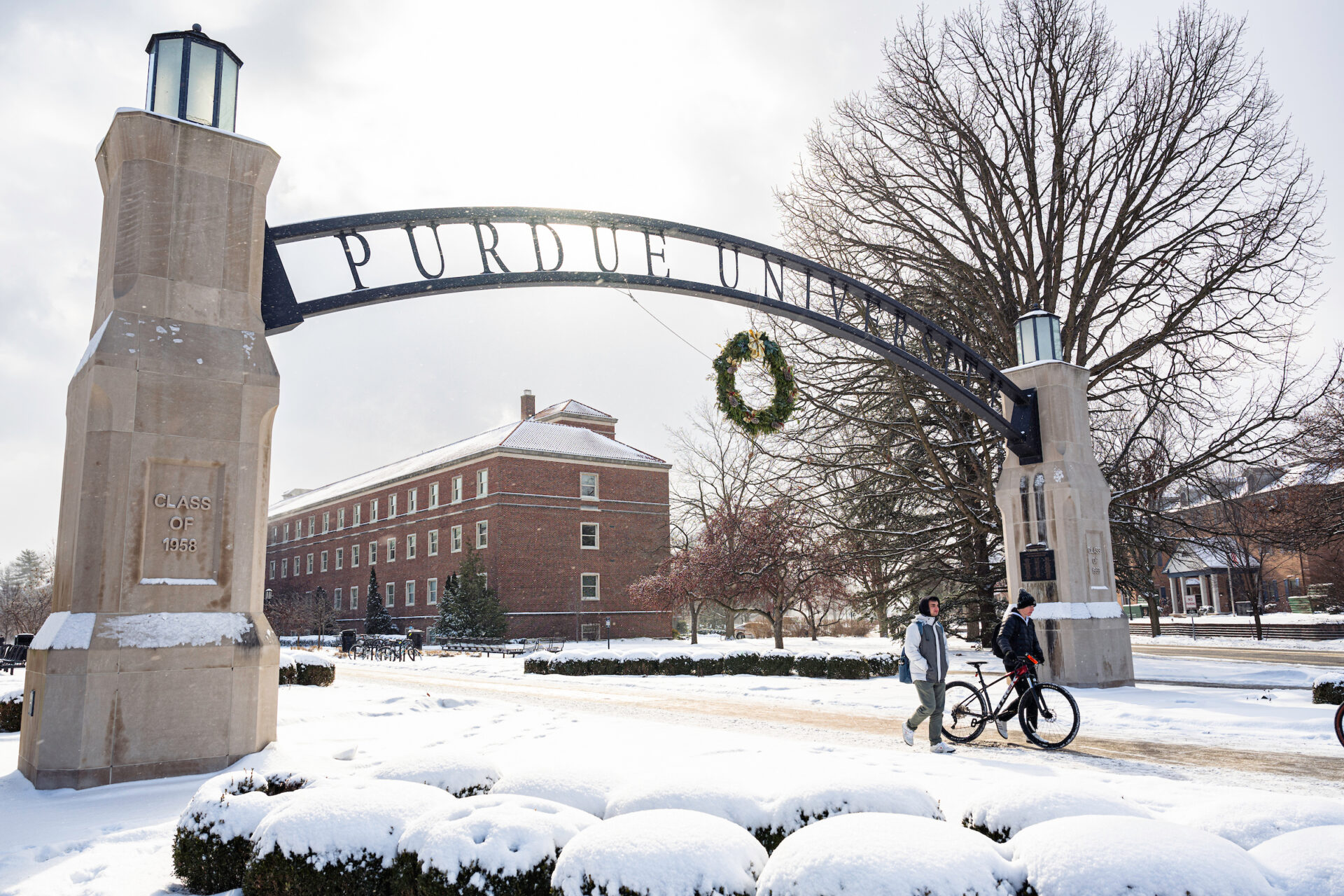
Service Worker Appreciation
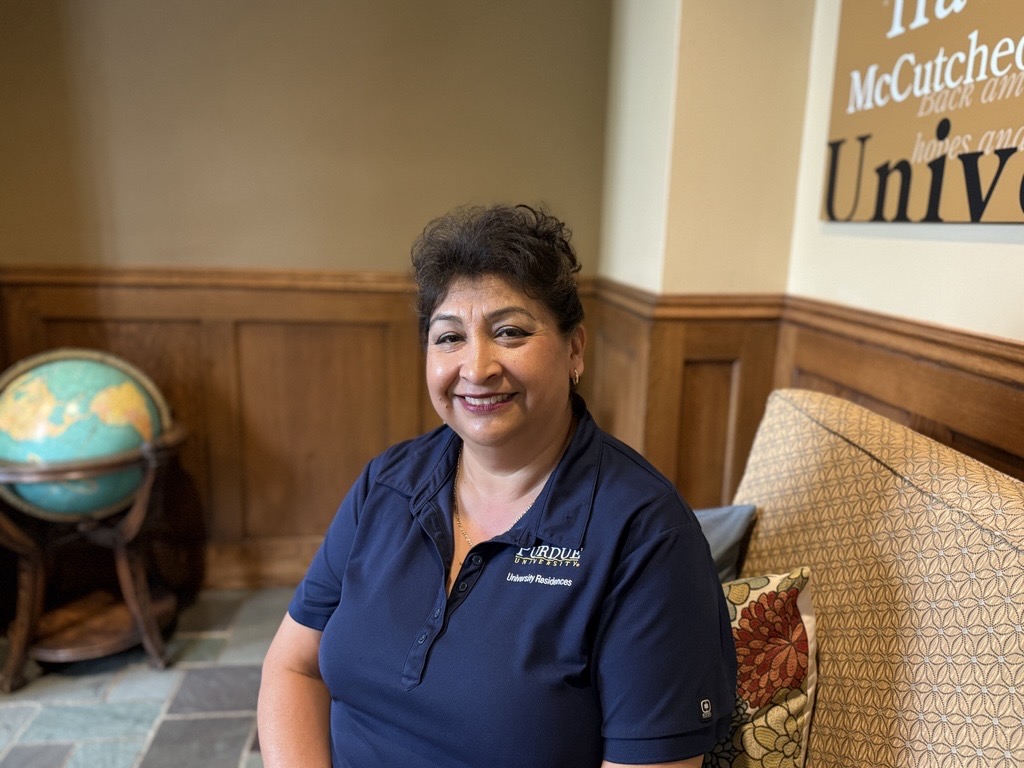
We Power Purdue
Every day, hundreds of dedicated service workers help keep Purdue running. From maintaining our learning environments to preparing campus for major events like commencement, their work powers the experiences that make this university thrive.
SEE Our Impact
Purdue University and Small Modular Nuclear Reactors
Home to one of the nation’s top nuclear engineering programs and a national leader in energy innovation that is scalable and sustainable, Purdue and its experts are uniquely qualified to study small modular and advanced reactor technology.
Learn more about our work with Duke Energy and the Indiana Office of Energy Development:
Our work on campus
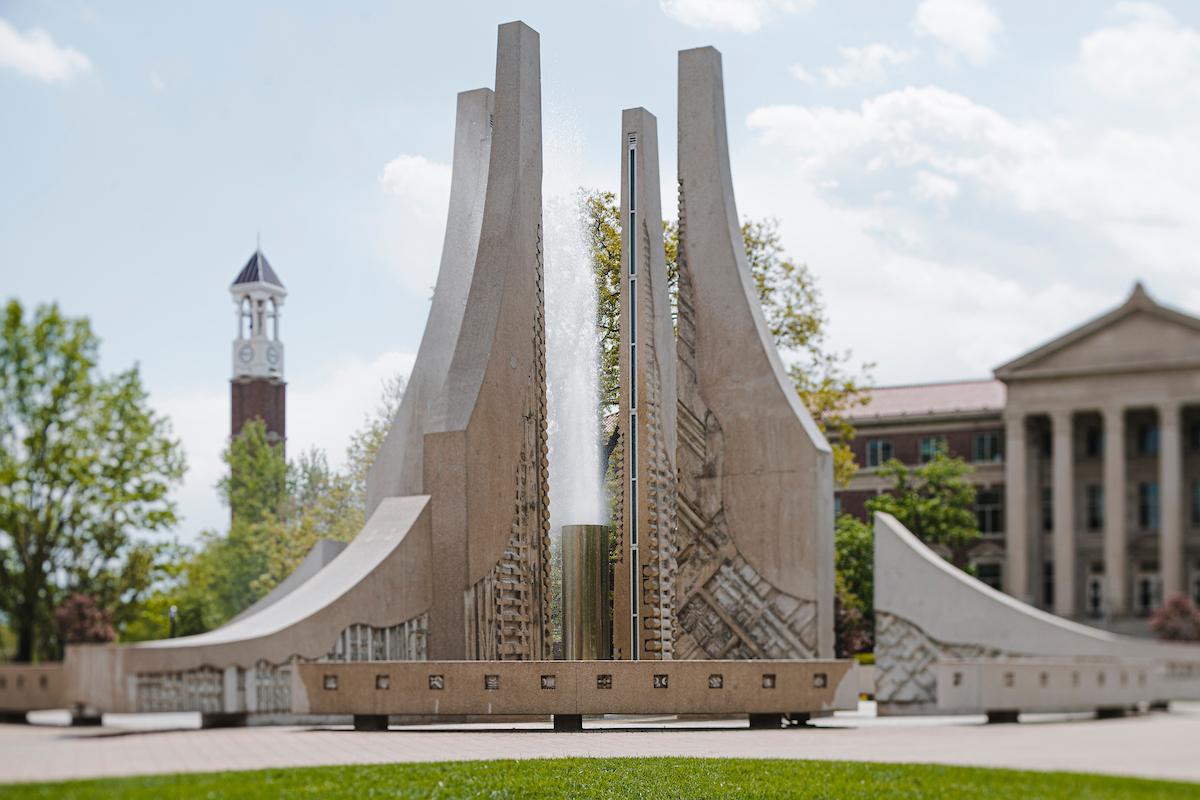
Operations & Maintenance
Class of 1939 Water Sculpture
Our Operations and Maintenance department is responsible for maintaining the iconic fountains on the West Lafayette campus.
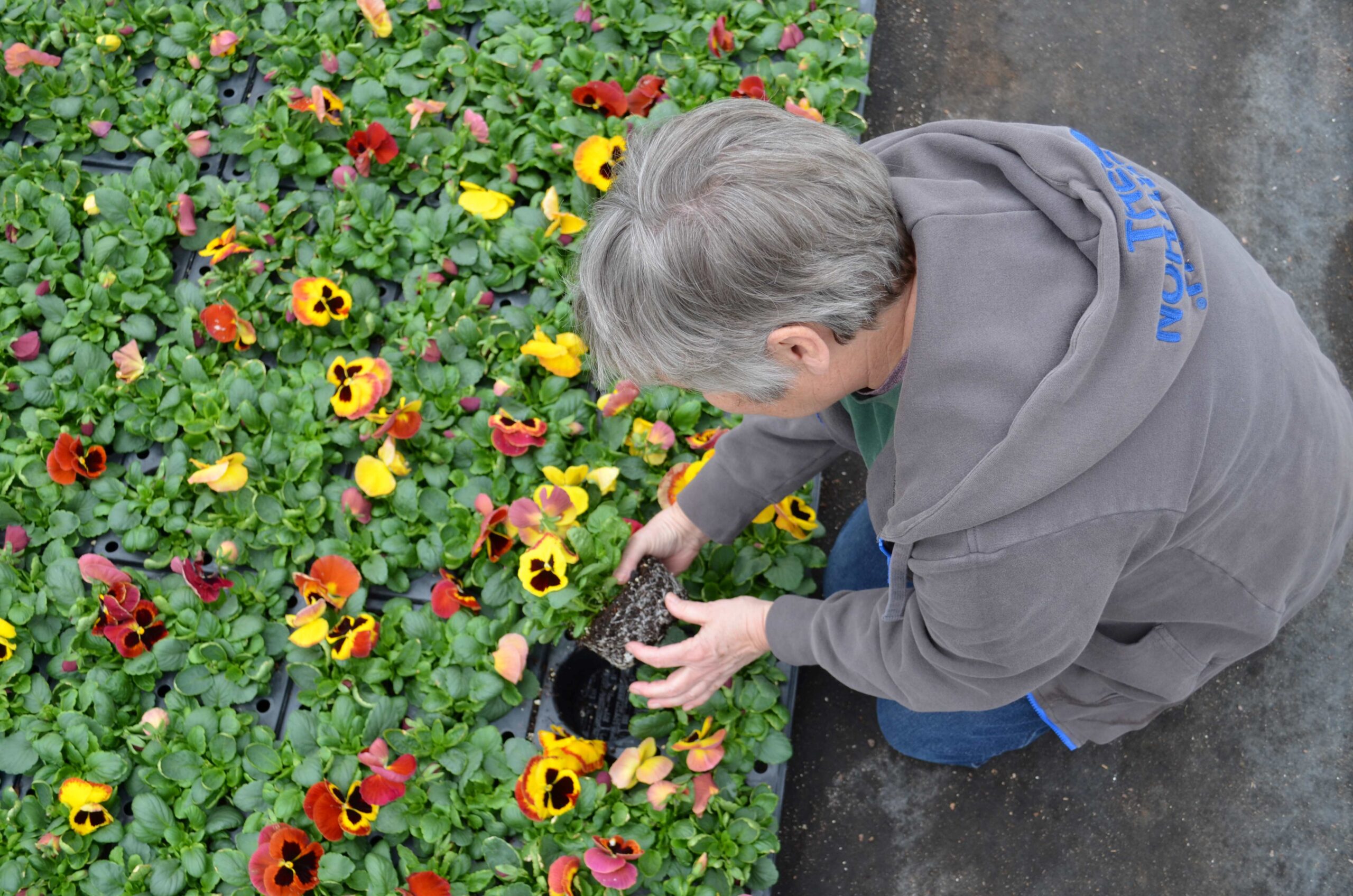
Grounds
Landscaping
Campus flowers are propagated and grown in the department’s greenhouses. Flowers are then planted and maintained in flower beds, pots and hanging baskets around campus.
